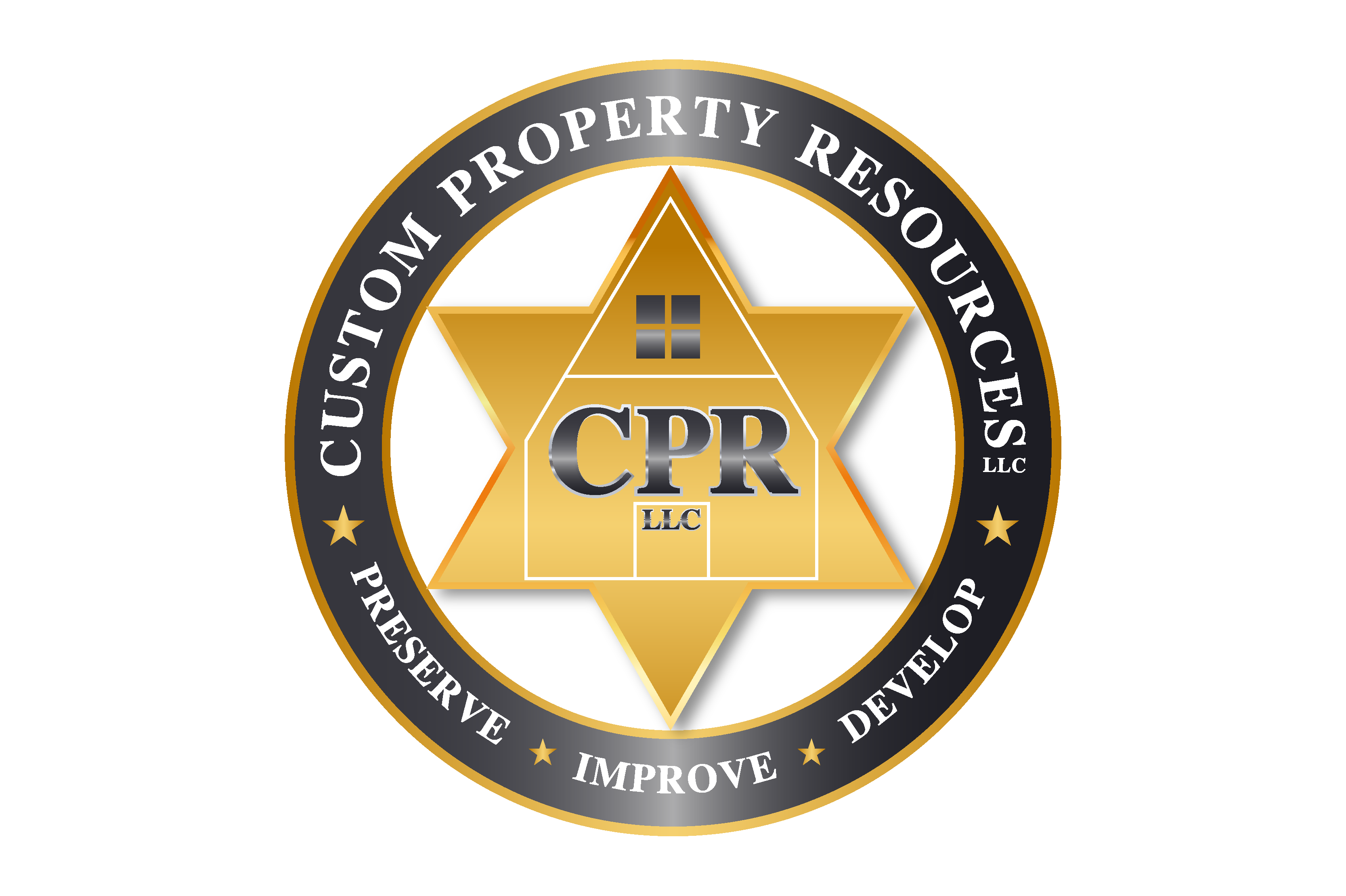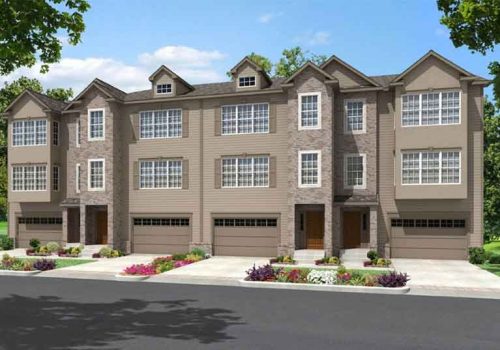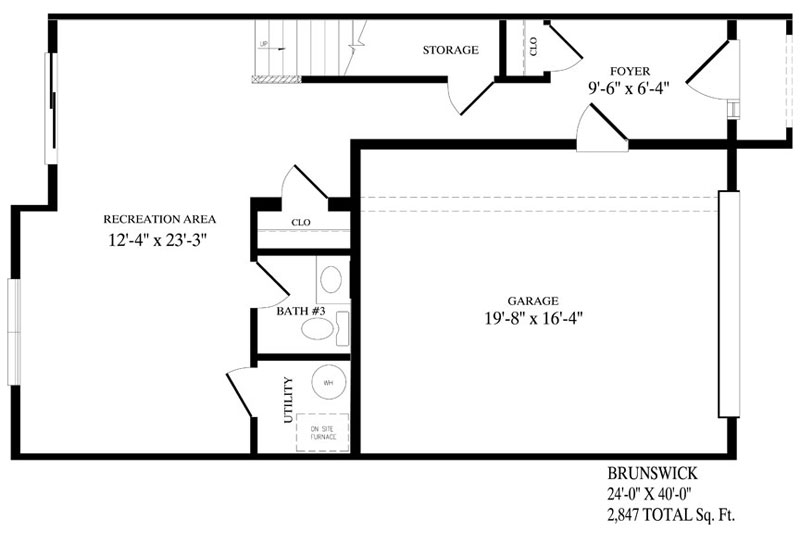

- Floorplan Style Multi Family
- Bedrooms 3
- Bathrooms 3.5
- Size 2,847 Sq Ft.
Rooms
- Breakfast Nook
- Dining Room
- Foyer
- Garage
- Laundry Room
Floor plans



A 4 unit townhouse with an attached garage and recreation room on the first level. The second level has a kitchen, breakfast nook, formal dining room, half bath and large living room. The top story has 2 bedrooms and a master bedroom with large walk in closet, master bath with garden tub and shower and a laundry area.